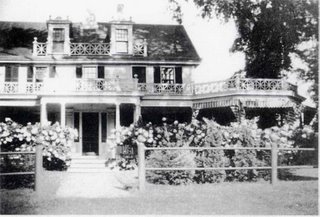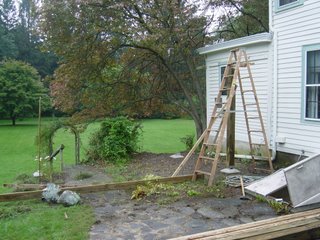The Elmcroft estate on Amity Road in Woodbridge, Connecticut was purchased by my parents in 1942. Other than a short absence for two years in 1947 during which we lived in Malaya, my mom had been a resident since then - a total of 64 years. My brother and I grew up here and went to school in Woodbridge. My brother George has been a resident here in Woodbridge his entire life. I remember the winters when I was growing up and the hissing steam radiators that never got hot enough to warm the room or me.
Here is the main house, built in 1760 with a few additions and it sits on 5 acres of beautiful Connecticut lawns and woods.
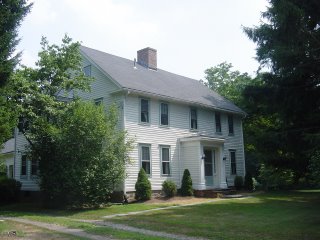
Here is a view of the back of the house, the porch that my mom enjoyed so much and the terrace with the little goldfish pond. You can see the old trellis to the left with the beautiful wisteria vines. Since it was constructed of cedar, it was probably built over a hundred years ago.
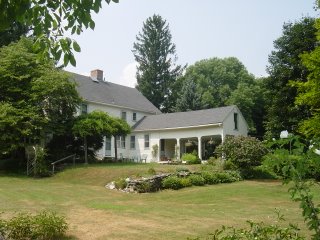
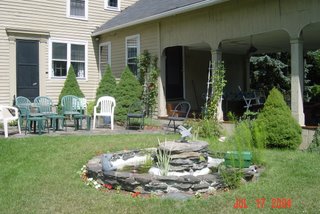
And here is the side of the house were we all entered for those wonderful holiday and birthday visits over the years.
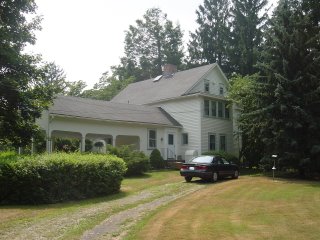
And then there is the carriage house. Built in 1800, the main garage can house two large carriages or five cars. To the right is a five room apartment which is rented out. In the back is a three stall stable and above is a hugh hay loft.
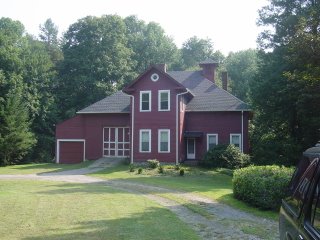
And, this picture tour would not be complete without a winter scene.
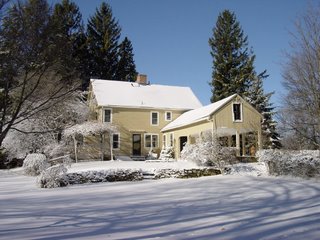
And then, there is the magnificent sweeping porch that adorned the home at the turn of the 20th century.
