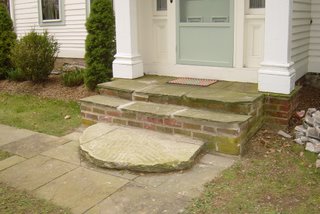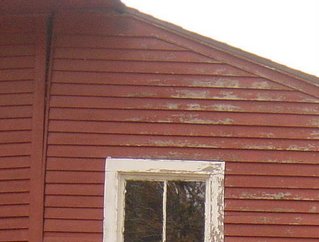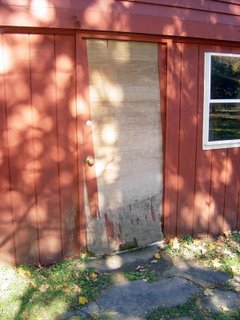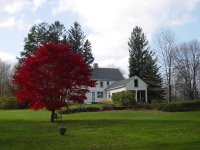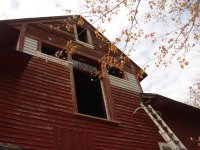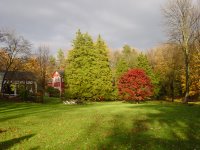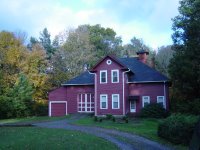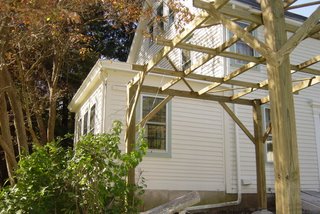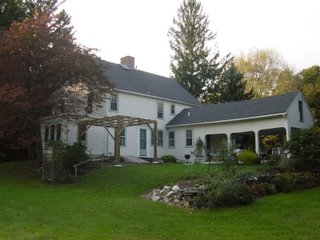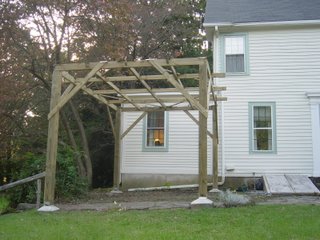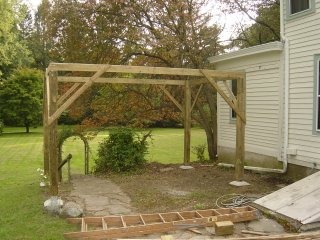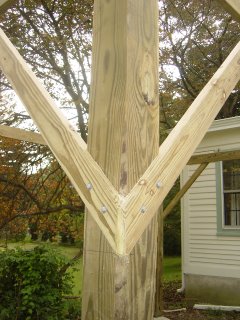Check out the Elmcroft listing on Realtor.com. There are two listings, one for the house and one for the coach house. Yes, I know there are mistakes and I am working on getting them corrected so don't post a comment about them.
http://www.realtor.com/Prop/1073193771
http://www.realtor.com/Prop/1073193772
Thursday, December 21, 2006
Monday, December 18, 2006
Carriage House Repairs Finished
Saturday, December 02, 2006
Bathroom Floor Finished
Monday, November 27, 2006
Bathroom Floor Repairs
Willis started the bathroom floor repairs today. The realtor had noticed that the floor was soft next to the tub where the leak was. We found two layers of linoleum and particle board over plywood. The particle board near the tub was dry since the leak had been fixed a few weeks ago but it was mostly just flakes. Then Willis found that under the toilet was all wet and the particle board was like wet sawdust. It didn't seem that the water from the toilet got below the floor. New plywood will be installed and on Saturday we have new linoleum being put down.
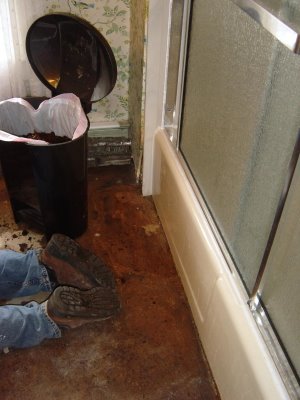

Saturday, November 25, 2006
Thanksgiving at Elmcroft
We celebrated Thanksgiving today (Saturday) at Elmcroft because George was in Minnesota with Laurie. Doug and Karen and their three kids joined Andy, Dorinda, Dimples, George and I. Remembrances were made to those not with us any more - Our dear mother Adelaide, Elaine, and Doug's father. Sadly, this will be that last holiday gathering of the Rumbold clan at Elmcroft. Most of us are going to other family for Christmas and the property will go on the market soon.

Melissa will be pleased to know that I replaced all the sockets in the chandelier so there is no more flickering.

Melissa will be pleased to know that I replaced all the sockets in the chandelier so there is no more flickering.
Wednesday, November 22, 2006
House Steps
Carriage House Progress
Willis had to have custom bead board made to repair the soffet on the back of the carriage house. It had previously been repaired with plywood.
Before --------------------------------After
(Click pictures to enlarge)
(Click pictures to enlarge)
Today he is starting on the stable siding, even before the windows arrive. He stripped off the clapboards and he is reinstalling them to close the gap at the top and to be horizontal. When done you will never know that the wall is sloping.
Monday, November 20, 2006
Carraige House Loft Done
Our carpenter Willis finished the loft door and window area today. The clapboards above the door are special narrow boards with a rounded bead on the edge. Willis had some made custom to replace the rotten and missing clapboards. He also had some new sash made for the windows.

Before

After
The painting will have to wait for spring. Next is completing the stable area when the windows arrive.

Before

After
The painting will have to wait for spring. Next is completing the stable area when the windows arrive.
Friday, November 17, 2006
Thursday, November 02, 2006
Work on stable progresses
We poured the concrete for the new footings today. Next we install beams along the bottom of the walls to support the studs. We didn't jack to complete level because the walls started to pull away from the rest of the structure. But, we will get the wall stabilized and it is level enough to now replace the rotten windows.


Wednesday, November 01, 2006
Tuesday, October 31, 2006
Carraige House Loft Repairs
Carraige house stable repairs underway
Today was the start of jacking up the walls of the stable corner of the carraige house. George and I are helping John Ford. He's the brains, we do the grunt work.


Before ...................................... After about 3" of lift
After we got up about 3", the upper left corner where it attaches to the main structure began to separate. It had a small gap before but it began to open quite a bit. We attributed this to the resistance of the new plywood roof that was put on two years ago. So, we had to stop lifting and put some carraige bolts (very appripriate for a carraige house!) connecting the roof rafters to stabilize it. Tomorrow we lift some more.

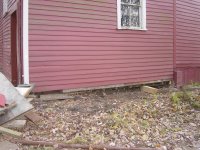


Before ...................................... After about 3" of lift
After we got up about 3", the upper left corner where it attaches to the main structure began to separate. It had a small gap before but it began to open quite a bit. We attributed this to the resistance of the new plywood roof that was put on two years ago. So, we had to stop lifting and put some carraige bolts (very appripriate for a carraige house!) connecting the roof rafters to stabilize it. Tomorrow we lift some more.


Saturday, October 28, 2006
Words To Live By
I found these words among Mom's things:
"Cherish your visions and your dreams, as they are the children of your soul, the blueprint of your ultimate achievements."
I discovered that this is an original quote by Napoleon Hill.
"Cherish your visions and your dreams, as they are the children of your soul, the blueprint of your ultimate achievements."
I discovered that this is an original quote by Napoleon Hill.
Friday, October 20, 2006
Thursday, October 19, 2006
Elmcroft - Leaky Bathtub Door & Other Repairs
Today John Ford (George's friend and local retired builder) and I installed a new tub/shower door on the bathtub. In removing the old door we found the source of the leak that would wet the floor after a shower. The bottom track was corroded so that water was not draining out the drain holes. The tracks would fill with water and spill over. Also, the tub surround to tub joint was not caulked under the door track. That meant that water could leak behind the tub. It's all better now. The new door does not have a track on the bottom, just an aluminum sill. So, the water just sheds back into the tub.

Yesterday, John Ford repaired three doors. The door from the living room to the terrace now closes a little better but it is warped at the bottom and really should be replaced. The double doors to the music room now close properly. And, the front door was planed a bit so it now opens and closes without having the force it. I could just see a realtor bringing a prospective buyer in the front door and having to lean into it with a shoulder to open it.
The front steps are falling apart and I have a mason coming Friday to look at it. I will also have him repair the rear steps where one flagstone is loose.
John Ford will be replacing the door to the cellar of the coach house next week. Then he and I will start on repairing the stable section of the barn. That corner has sunk about 4-6 inches so that the clapboards on the walls are sloping. It will have to be jacked up and concrete piers put into the ground for permanent support. The outer walls are just on the dirt.
We also have an estimate from a builder to repair the rear loft area of the coach house. Three windows will be replaced and some of the clapboards replaced and repaired.
We hope to get all the work done by the end of November but the painting of the rear of the coach house will probably have to wait until spring.
It's too bad that these repairs couldn't have been done while mom was still alive. She would have really appreciated it.

Yesterday, John Ford repaired three doors. The door from the living room to the terrace now closes a little better but it is warped at the bottom and really should be replaced. The double doors to the music room now close properly. And, the front door was planed a bit so it now opens and closes without having the force it. I could just see a realtor bringing a prospective buyer in the front door and having to lean into it with a shoulder to open it.
The front steps are falling apart and I have a mason coming Friday to look at it. I will also have him repair the rear steps where one flagstone is loose.
John Ford will be replacing the door to the cellar of the coach house next week. Then he and I will start on repairing the stable section of the barn. That corner has sunk about 4-6 inches so that the clapboards on the walls are sloping. It will have to be jacked up and concrete piers put into the ground for permanent support. The outer walls are just on the dirt.
We also have an estimate from a builder to repair the rear loft area of the coach house. Three windows will be replaced and some of the clapboards replaced and repaired.
We hope to get all the work done by the end of November but the painting of the rear of the coach house will probably have to wait until spring.
It's too bad that these repairs couldn't have been done while mom was still alive. She would have really appreciated it.
Thursday, October 12, 2006
Congdon Family Reunion - Wallingford, VT
For a great narrative of the Congdon Columbus Day weekend reunion, see the Andy & Dorinda link. I will add a few comments about the family genealogy.
James Headley Congdon, born July 20, 1779, came to Wallingford, Vermont in 1804 from North Kingston, RI. He had three wives; Lorenza Ives, Lorana Phillips, and Lydia Brock. He settled on the Sugar Hill section of town and there raised a goodly family of children. It has been said that during the haying season it was quite a sight to see 'Uncle Hadley,' as he was called, walking toward the hayfield, followed by nine sons, each over six feet in height, with sythe upon shoulder. 'Over fifty-four feet of Congdon was the common way of expressing it. [Thorp's "History of Wallingford" 1911] This is a picture (left) of his grave marker in the East Wallingford Cemetery on Sugar Hill.
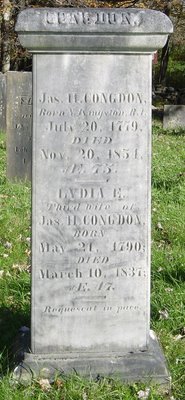
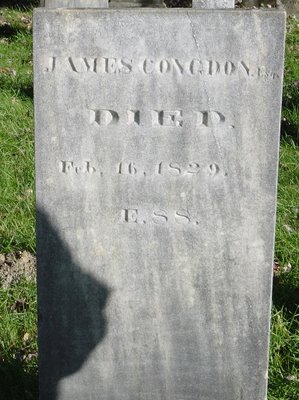
James Headley's father James Congdon (born 1741 in North Kingston, Rhode Island) was on a trip to Wallingford, Vermont in February 1829 at the age of 88 to visit another son Peleg. He took ill and died in Wallingford and he is also buried in the Sugar Hill cemetery on the Congdon farm. Above to the right is his grave marker.
James Headley's fourth son by his former wife Lorana Phillips was James Headley Congdon, II. His ninth child by his wife Artemisa Dawson was Delia Congdon:
"Delia she used to make cookies to give to the children after school. Having suffered a crippling illness in her youth (perhaps scarlet fever), she was deaf and mute. On July 24, 1908, she was murdered in the milkhouse of the farm on Sugar Hill by Elroy B. Kent. He was the last person to be hanged in the state of Vermont. He had to be hanged twice because the rope broke on the first attempt."
James Headley's second child by Lydia Brock was Charles Henry Congdon (b. 1820).
Charles Henry Congdon moved to Danby from Wallingford, Vermont. He had two wives; Anna Smith and Adelaide Tuton. He was a school teacher for many years, and was very successful in that calling. Although starting life with limited means, he had, by possessing good natural abilities, and much activity, succeeded in acquiring a good property. Being a man of intelligence, he had been called upon from time to time, to fill various positions of trust and honor. He had been selectman four years, lister six years, long a Justice of the Peace, and was a member of the Legislature in 1854, in all of which he served with credit and ability. He was a good writer and debater, a friend of education, always having maintained an independence of character, and at the time was ranked among the leading, influential and enterprising men of the town.
Ch 1881-82: Wallingford, lawyer, surveyor and civil engineer, owns farm 365 acres, in Danby 988 acres, Mt. Tabor 560 acres, h Main
Charles and Adelaide Tuton lived in Danby, Vermont but the story is told that Adelaide didn't like living out in the countryside and she insisted that her husband provide a proper home for her in an urban setting. They moved to what is now 30 Main Street in Wallingford. The Danby farm (Cornalwin Hall) is show on the left circa 1860 and the Victorian home in Wallingford is shown on the right circa 2006. Standing in front are Andy, Dorinda, Barbara, & George.


Charles and Adelaide Tuton had two children; William Tuton Congdon and Clara Ann Congdon. Clara died at the age of 42 from rheumatoid arthritis. She is buried in Scottsville Cemetery in Danby, Vermont. William T. married Charlotte Clift and they had four surviving children; Clarence, E. Lester, Edythe, and Adelaide. Clarence was born in 1898 and Adelaide (my mom) died in June 2006 - a 108 year long generation. On Adelaide Tuton's death in 1933 the home in Wallingford was given to her oldest son Clarence for his lifetime use. Upon his death in 1949, the home was sold.
William T Congdon had been sent to live with an aunt in New Jersey after his father died in 1891. It was in New Jersey that he met his wife Charlotte Clift and they were married in 1896. He died of a ruptured appendix in 1917, just two years after his daughter Adelaide Frances Congdon was born. Because there was no money, the family was broken up. Clarence moved to Chicago, Lester sought work in the area, Edythe studied nursing and Adelaide was taken in by her grandmother's sister Grace and they moved to Glendale, California. Eventually, Lester started and ran the E.L. Congdon & Sons Lumber Company in West Orange, New Jersey which is still operated by the family today. His son Lester (Buster) eventually bought some of the old Congdon farm on Sugar Hill and built a log home. It is this home that now draws the family in the fall for reunions. There is usually a visit to the cemetery just below the log home to see all the Congdon headstones.
James Headley Congdon, born July 20, 1779, came to Wallingford, Vermont in 1804 from North Kingston, RI. He had three wives; Lorenza Ives, Lorana Phillips, and Lydia Brock. He settled on the Sugar Hill section of town and there raised a goodly family of children. It has been said that during the haying season it was quite a sight to see 'Uncle Hadley,' as he was called, walking toward the hayfield, followed by nine sons, each over six feet in height, with sythe upon shoulder. 'Over fifty-four feet of Congdon was the common way of expressing it. [Thorp's "History of Wallingford" 1911] This is a picture (left) of his grave marker in the East Wallingford Cemetery on Sugar Hill.


James Headley's father James Congdon (born 1741 in North Kingston, Rhode Island) was on a trip to Wallingford, Vermont in February 1829 at the age of 88 to visit another son Peleg. He took ill and died in Wallingford and he is also buried in the Sugar Hill cemetery on the Congdon farm. Above to the right is his grave marker.
James Headley's fourth son by his former wife Lorana Phillips was James Headley Congdon, II. His ninth child by his wife Artemisa Dawson was Delia Congdon:
"Delia she used to make cookies to give to the children after school. Having suffered a crippling illness in her youth (perhaps scarlet fever), she was deaf and mute. On July 24, 1908, she was murdered in the milkhouse of the farm on Sugar Hill by Elroy B. Kent. He was the last person to be hanged in the state of Vermont. He had to be hanged twice because the rope broke on the first attempt."
James Headley's second child by Lydia Brock was Charles Henry Congdon (b. 1820).
Charles Henry Congdon moved to Danby from Wallingford, Vermont. He had two wives; Anna Smith and Adelaide Tuton. He was a school teacher for many years, and was very successful in that calling. Although starting life with limited means, he had, by possessing good natural abilities, and much activity, succeeded in acquiring a good property. Being a man of intelligence, he had been called upon from time to time, to fill various positions of trust and honor. He had been selectman four years, lister six years, long a Justice of the Peace, and was a member of the Legislature in 1854, in all of which he served with credit and ability. He was a good writer and debater, a friend of education, always having maintained an independence of character, and at the time was ranked among the leading, influential and enterprising men of the town.
Ch 1881-82: Wallingford, lawyer, surveyor and civil engineer, owns farm 365 acres, in Danby 988 acres, Mt. Tabor 560 acres, h Main
Charles and Adelaide Tuton lived in Danby, Vermont but the story is told that Adelaide didn't like living out in the countryside and she insisted that her husband provide a proper home for her in an urban setting. They moved to what is now 30 Main Street in Wallingford. The Danby farm (Cornalwin Hall) is show on the left circa 1860 and the Victorian home in Wallingford is shown on the right circa 2006. Standing in front are Andy, Dorinda, Barbara, & George.


Charles and Adelaide Tuton had two children; William Tuton Congdon and Clara Ann Congdon. Clara died at the age of 42 from rheumatoid arthritis. She is buried in Scottsville Cemetery in Danby, Vermont. William T. married Charlotte Clift and they had four surviving children; Clarence, E. Lester, Edythe, and Adelaide. Clarence was born in 1898 and Adelaide (my mom) died in June 2006 - a 108 year long generation. On Adelaide Tuton's death in 1933 the home in Wallingford was given to her oldest son Clarence for his lifetime use. Upon his death in 1949, the home was sold.
William T Congdon had been sent to live with an aunt in New Jersey after his father died in 1891. It was in New Jersey that he met his wife Charlotte Clift and they were married in 1896. He died of a ruptured appendix in 1917, just two years after his daughter Adelaide Frances Congdon was born. Because there was no money, the family was broken up. Clarence moved to Chicago, Lester sought work in the area, Edythe studied nursing and Adelaide was taken in by her grandmother's sister Grace and they moved to Glendale, California. Eventually, Lester started and ran the E.L. Congdon & Sons Lumber Company in West Orange, New Jersey which is still operated by the family today. His son Lester (Buster) eventually bought some of the old Congdon farm on Sugar Hill and built a log home. It is this home that now draws the family in the fall for reunions. There is usually a visit to the cemetery just below the log home to see all the Congdon headstones.
Thursday, October 05, 2006
Now Finished!
Tuesday, October 03, 2006
Trellis - Finished!
Saturday, September 30, 2006
Trellis Progress
Thursday, September 28, 2006
Trellis Design Question
Somebody thinks that the trellis design is faulty such that one will bump their head into the braces when walking down the path to the setps. Since I couldn't get a photo of me actually doing that - walking down the path - here is the next best thing from the design drawing. The figure in this drawing is six feet tall.


Wednesday, September 27, 2006
Trellis - Progress
Subscribe to:
Posts (Atom)







